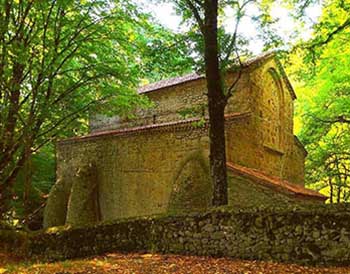Akura Monastery

Akura Monastery is a nunnery and a monument of Georgian architecture.
It is located in a forest, 1.5 km from the village of Akura. It was founded in 855 by Hilarion the Iberian. The main building of the monastery is a three-nave basilica — Mamadaviti Monastery named after David of Gareji. It is a monument of the so-called transitional period of Georgian architecture (second half of the 7th century – first half of the 10th century). It is built with cobblestone and brick. Brick, along with malm is mainly used for decorative parts, while all structurally important parts are built with cobblestone. The tall and wide middle nave is covered with a cylindrical arch and ends in a horseshoe-shaped apse. The conch arch is also horseshoe-shaped. The southern nave is narrow and high. The northern nave is divided into two arched bays and is covered with cruciform arches lower than the southern nave. There are symmetrically arranged chambers on both sides of the sanctuary, at the eastern end of the lateral naves. The lower chamber of the northern nave is directly connected to the sanctuary.
The interior of the church was plastered and painted (small fragments of the Nativity of Jesus and the Dormition of the Mother of God scenes remain on the western wall). There are seats along the walls in various places throughout the church. Decoration inside and outside is sparse. The basilica was repaired several times. The monastery was a metochion of the David Gareji Monastery Complex. The mother and sister of Hilarion the Iberian lived in this monastery. This explains the division of the northern nave into two independent chapels, dedicated only to them, it seems. In 1597, Alexander II, the king of Kakheti, brought his elder sister Ketevan to the monastery and gave the Akura monastery a deed in the name of the bishop of Ninotsminda (he was also the archimandrite of David Gareji Monastery Complex), which significantly improved the condition of the monastery. In particular, the buildings were repaired and some things were rebuilt. The iconostasis of the sanctuary also belongs to the same period (second half of the 16th century). There are remains of a cellar and other agricultural buildings in the territory of the monastery, which was surrounded by a fence.
The monument was restored in 1955–1957 (architect — G. Cheishvili).
Literature: Чубинашвили Г. Н., Архитектура Кахетии, Тб., 1959.
Sh. Sagharadze


