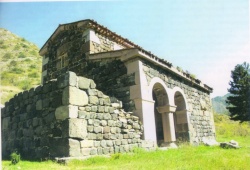Agara Church

Monument of Georgian architecture of 8th-9th centuries.
It is located in the Javakheti region, in a river valley 5-6 kilometers from Aspindza (municipality), on a mountainside. It has reached us in a state of ruins. It is noteworthy that until the 19th century, there were no mentions of this church in any sources. Agara Church is a hall-type single-naved construction that has a two-part annex attached from the south. In the western part of the annex, a part of the apse is occupied by stoa, which is connected to the outer space by two arches that create an open entrance. Furthermore, in the eastern part, there is one more storeroom with apse. It is connected to the main hall with only one door. The monument is built with dark grayish porous rock. The tall and narrow interior is divided in two by a pair of pilasters holding the supporting arch forming a vault that serves as a ceiling. On the eastern side, the building is completed with a deep, uneven, C-shaped apse. There are two entrances from the west and the south. The church is illuminated by five windows. Rich and characteristic decorative patterns on southern and western windows and the door grab our attention. West and north annexes are later additions. Agara Church with its tectonic forms and decorative style is an example of transitionary Georgian architecture (7th-10th centuries). On one hand, its plan is related to the three-church basilica, and on the other hand, it resembles an aisleless church with annexes. Inside, there are attempts to find a new approach to the well-established composition of that period.
The building underwent a restoration in 1978-80 (architect T. Nemsadze).
Literature: Чубинашвили Н. Г., Шашианис Самеба, Тб., 1988.
I. Elizbarashvili
D. Tumanishvili


